近代的な会議室のインテリア — ストック画像
L
2000 × 1384JPG6.67 × 4.61" • 300 dpi標準ライセンス
XL
4000 × 2767JPG13.33 × 9.22" • 300 dpi標準ライセンス
super
8000 × 5534JPG26.67 × 18.45" • 300 dpi標準ライセンス
EL
4000 × 2767JPG13.33 × 9.22" • 300 dpi拡張ライセンス
コンクリートフロアのモダンな会議室のインテリア、パノラマの窓、ニューヨーク市街の景色を望めます。3D レンダリング
— [著者]の写真 denisismagilov- 作家denisismagilov

- 112007332
- 類似画像を検索
- 4.7
ストックイメージキーワード:
同じシリーズからのコンテンツ:
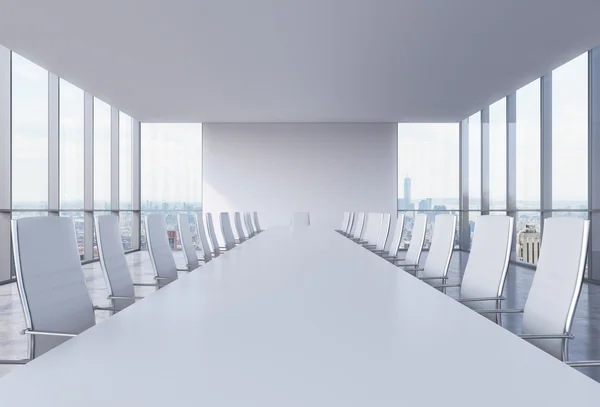



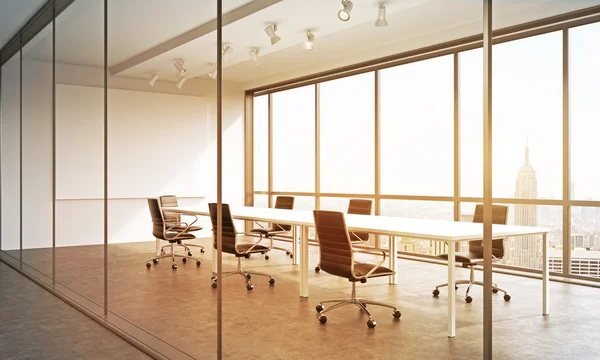



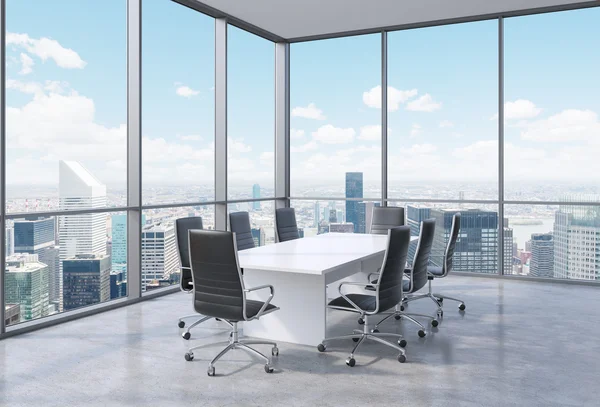

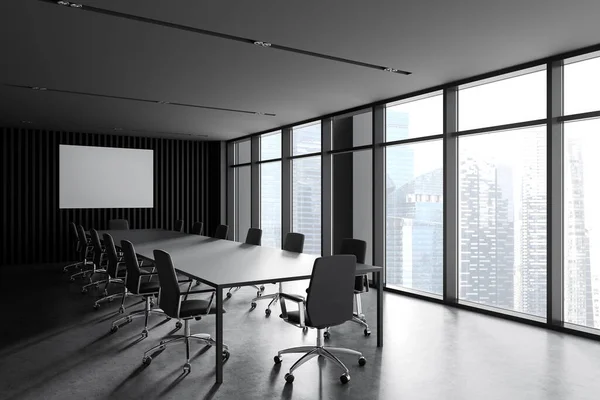
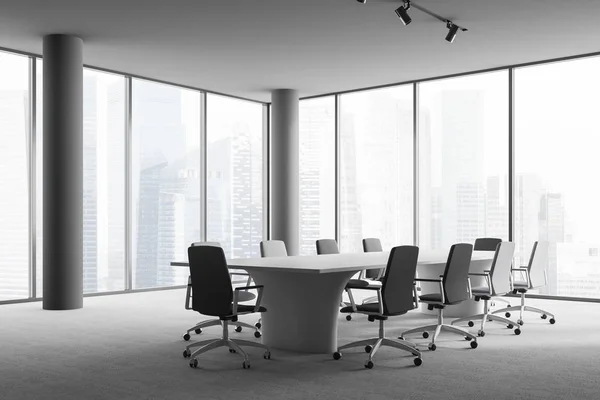
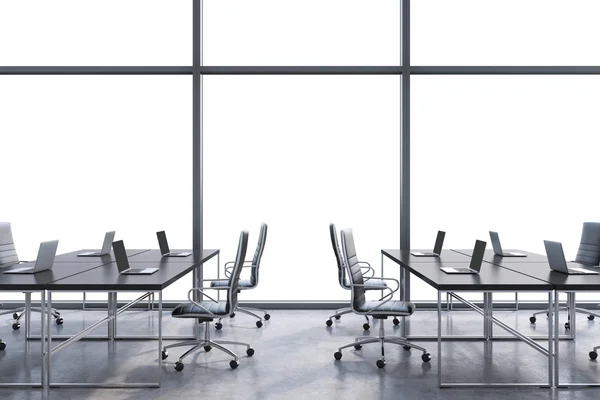
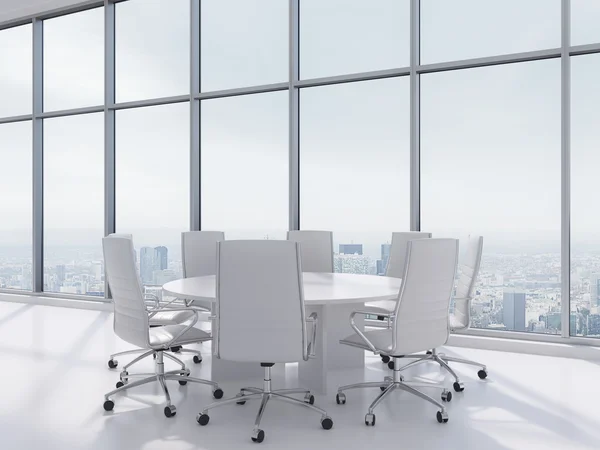


利用情報
このロイヤリティフリーの写真「 近代的な会議室のインテリア 」は、標準ライセンスまたは拡張ライセンスに従って、個人的および商業的な目的で使用できます。標準ライセンスは、広告、UIデザイン、製品パッケージなど、ほとんどのユースケースをカバーし、最大500,000部の印刷を許可します。拡張ライセンスでは、無制限の印刷権を持つ標準ライセンスに基づくすべての使用例が許可され、ダウンロードしたストック画像を商品、製品の再販、または無料配布に使用できます。
このストックフォトを購入して、最大4000x2767 の高解像度でダウンロードできます。 アップロード日: 2016年6月3日
