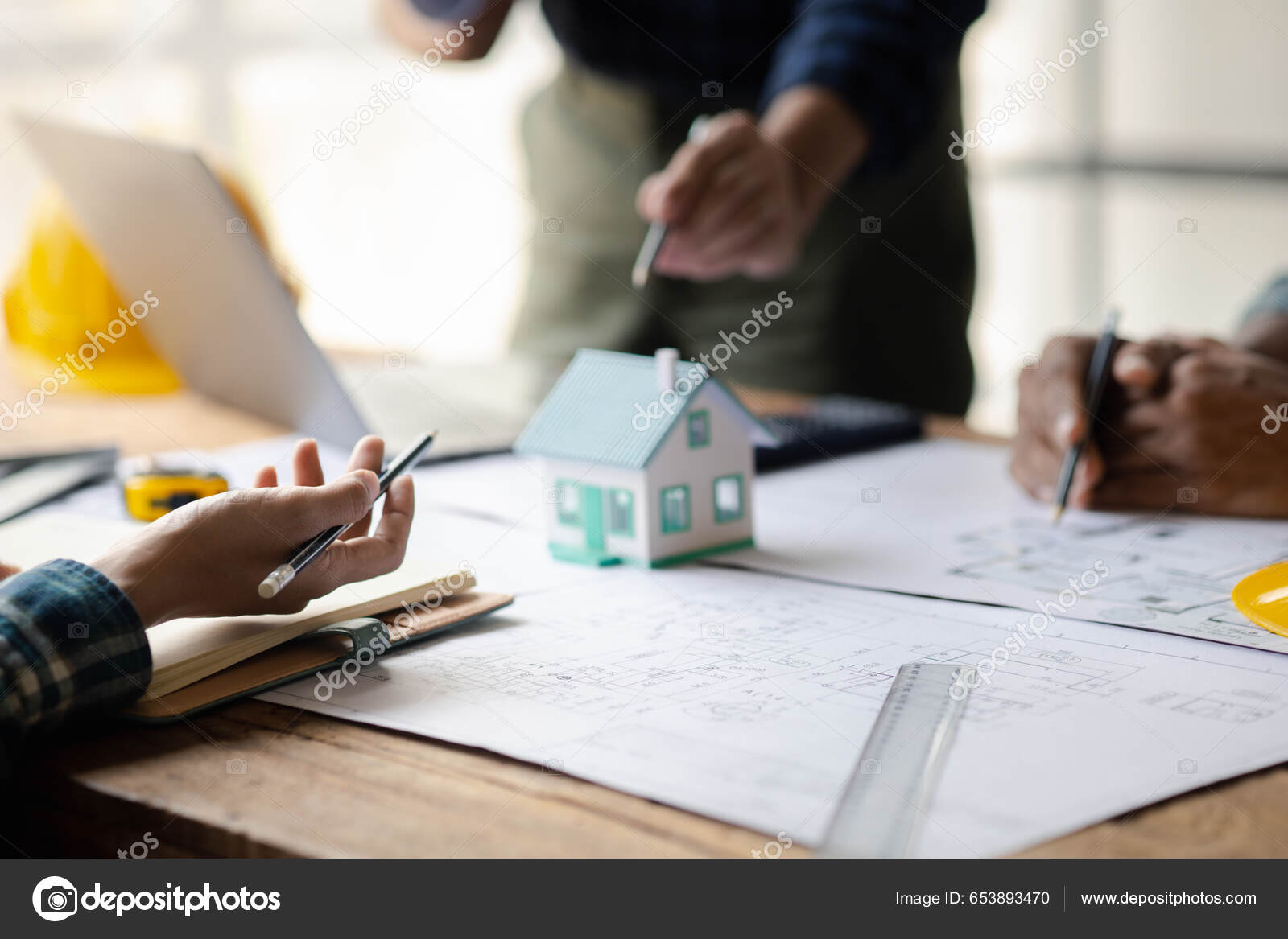Architects and engineers are working together to edit the draft house plan that was designed after it was presented to the client and partially revised the design. Interior design and decoration ideas — ストック画像
L
2000 × 1333JPG6.67 × 4.44" • 300 dpi標準ライセンス
XL
6240 × 4160JPG20.80 × 13.87" • 300 dpi標準ライセンス
super
12480 × 8320JPG41.60 × 27.73" • 300 dpi標準ライセンス
EL
6240 × 4160JPG20.80 × 13.87" • 300 dpi拡張ライセンス
Architects and engineers are working together to edit the draft house plan that was designed after it was presented to the client and partially revised the design. Interior design and decoration ideas
— [著者]の写真 dookdui- 作家dookdui

- 653893470
- 類似画像を検索
- 5
ストックイメージキーワード:
同じシリーズからのコンテンツ:

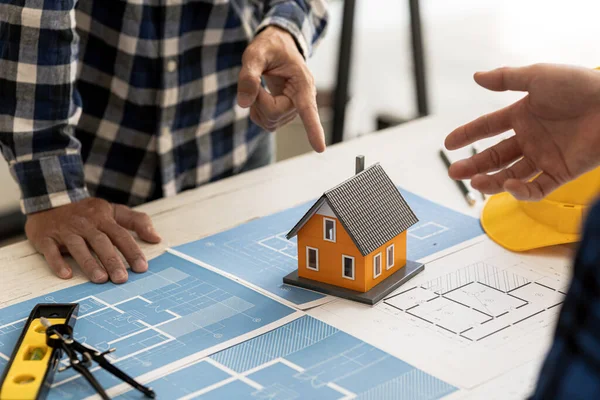

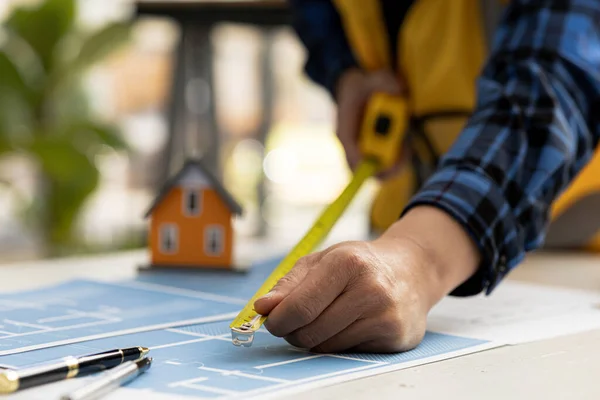

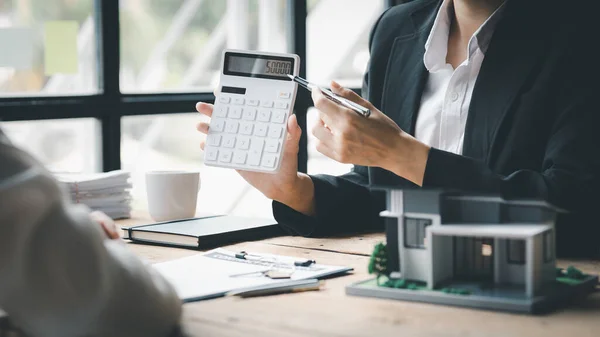


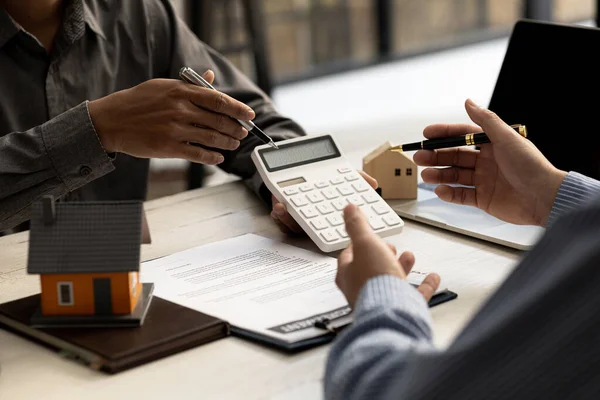


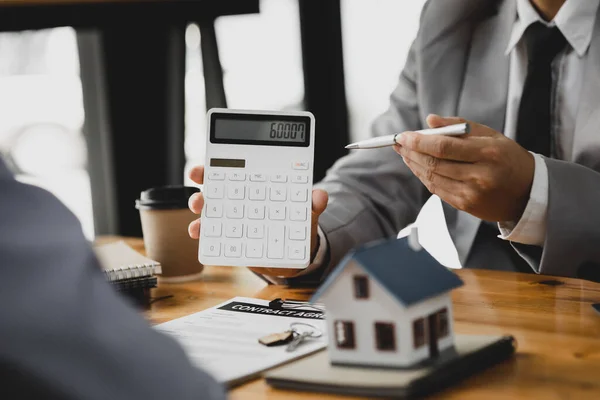
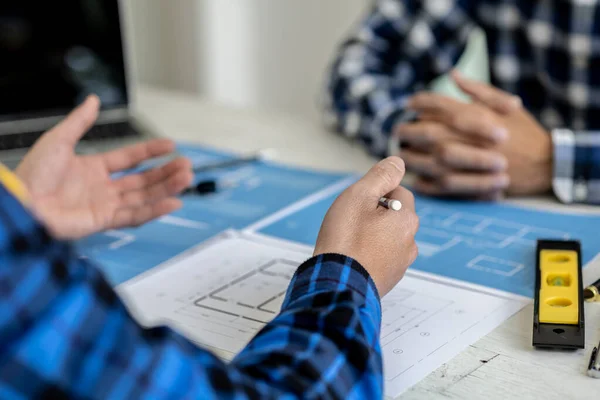


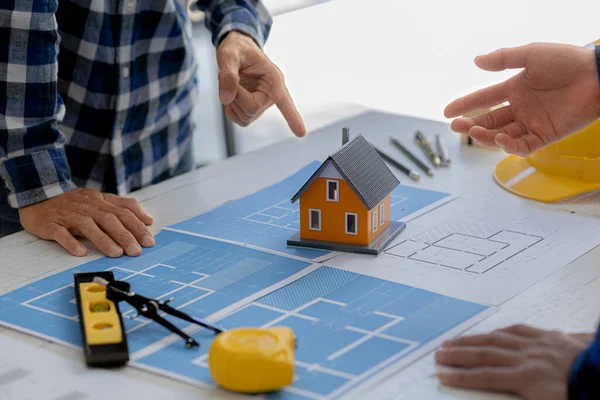
同じモデル:
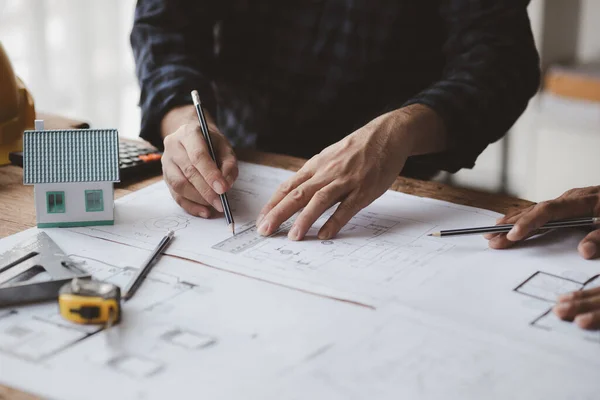
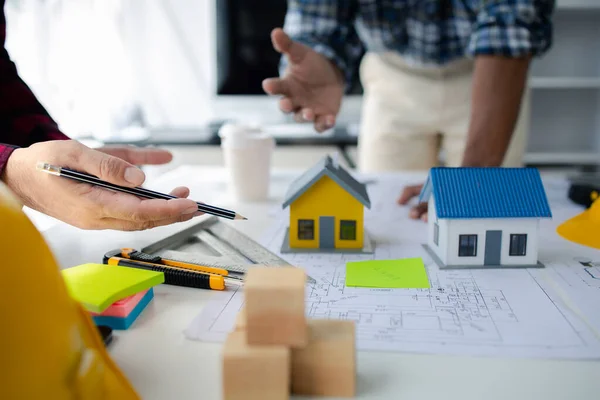
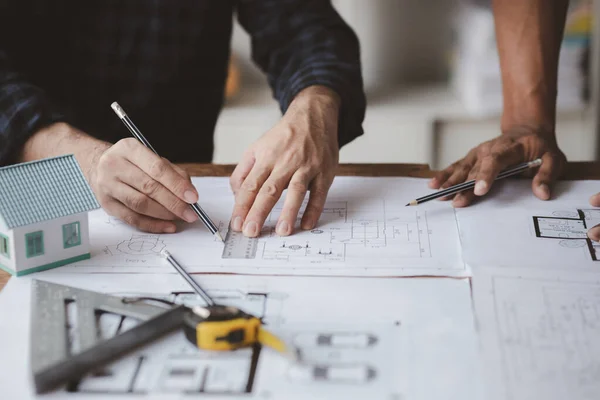
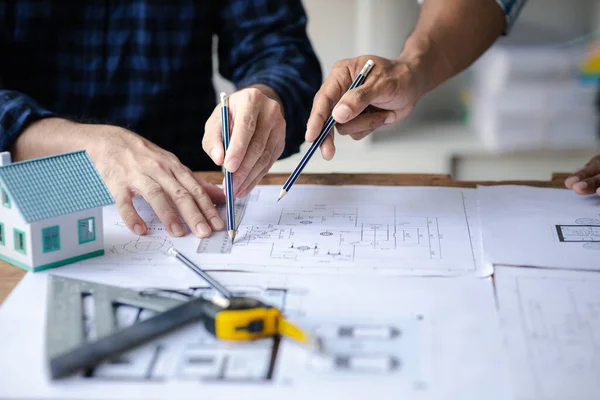
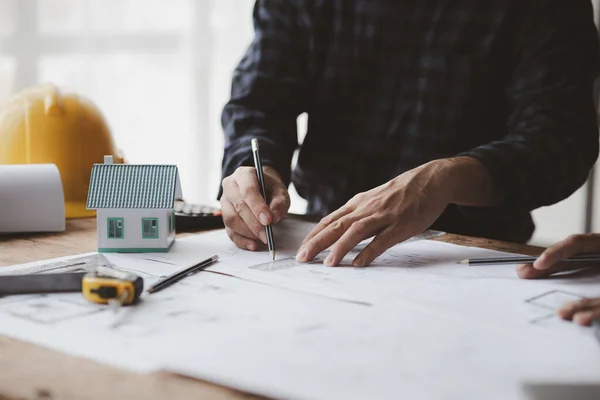
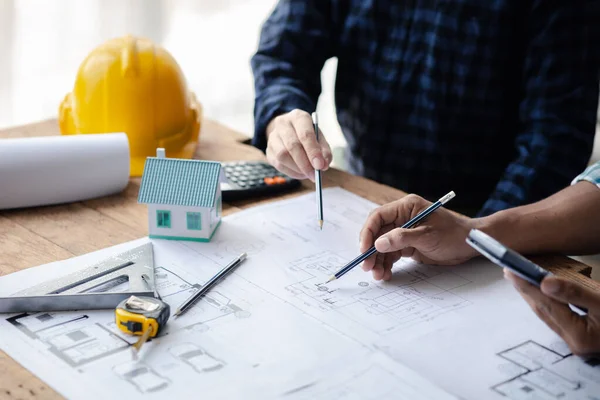
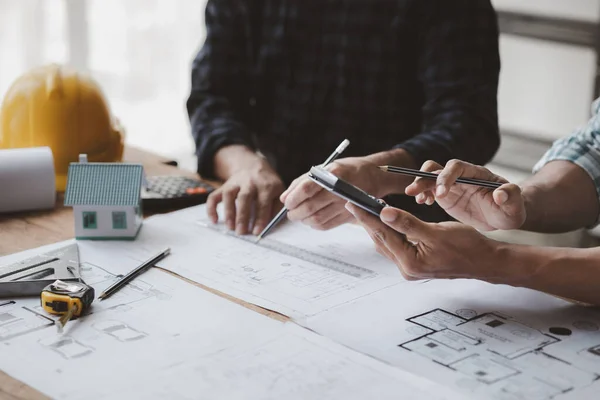
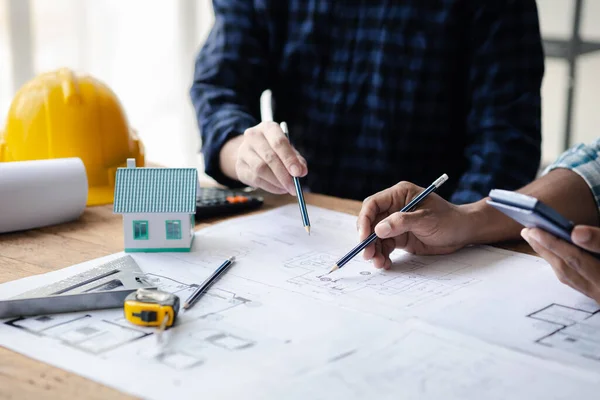

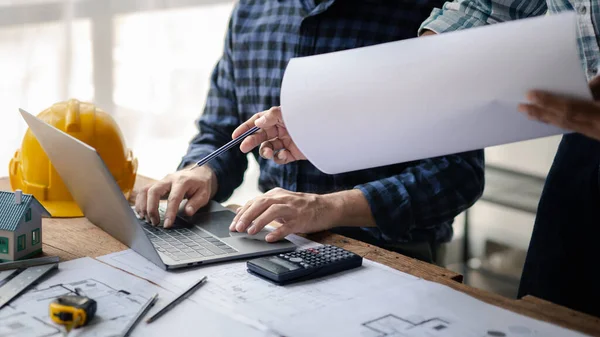
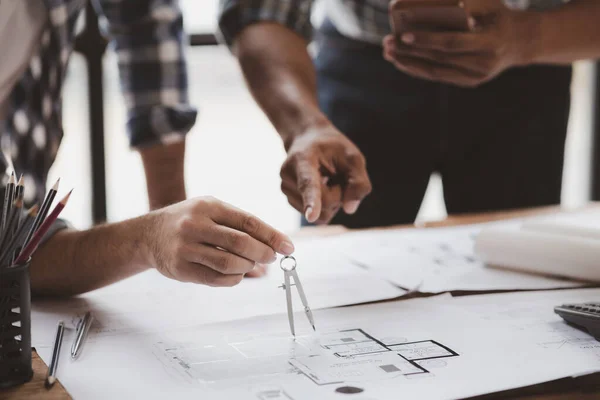
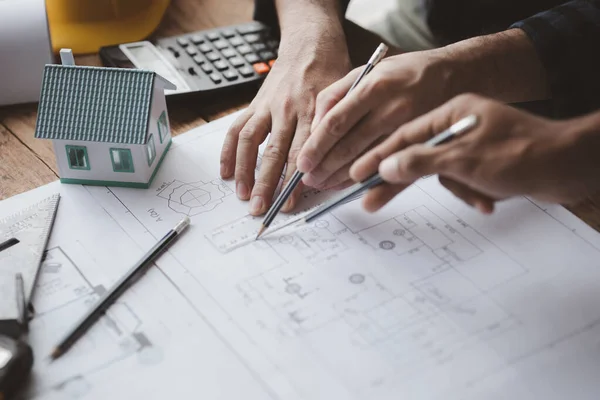
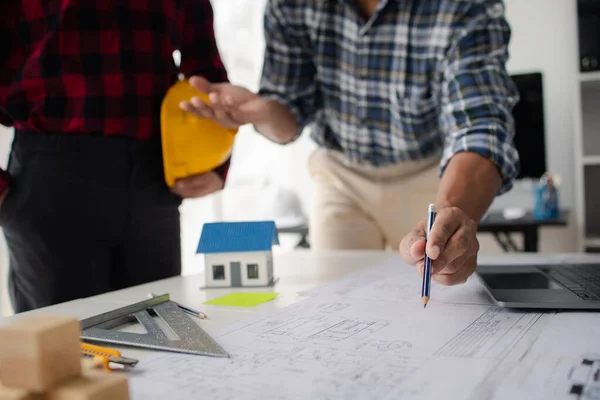
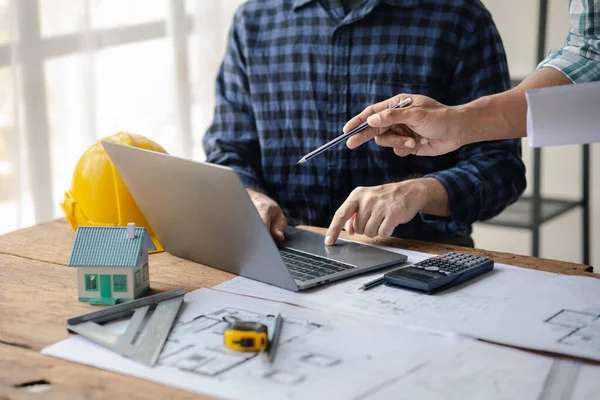
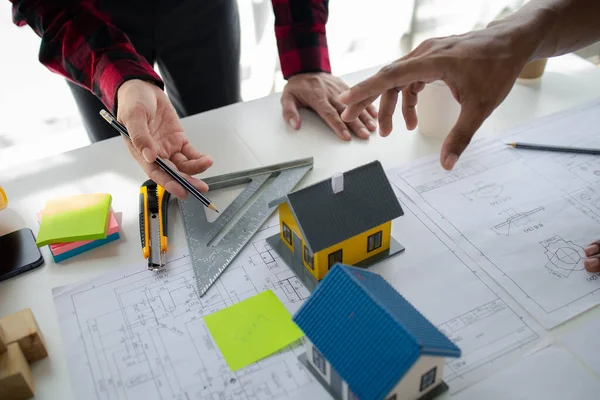
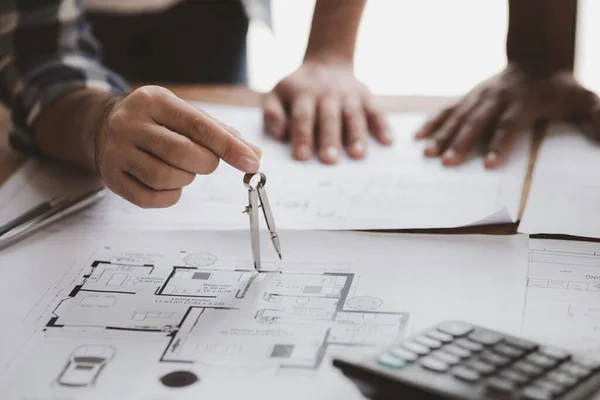
利用情報
このロイヤリティフリーの写真「 Architects and engineers are working together to edit the draft house plan that was designed after it was presented to the client and partially revised the design. Interior design and decoration ideas 」は、標準ライセンスまたは拡張ライセンスに従って、個人的および商業的な目的で使用できます。標準ライセンスは、広告、UIデザイン、製品パッケージなど、ほとんどのユースケースをカバーし、最大500,000部の印刷を許可します。拡張ライセンスでは、無制限の印刷権を持つ標準ライセンスに基づくすべての使用例が許可され、ダウンロードしたストック画像を商品、製品の再販、または無料配布に使用できます。
このストックフォトを購入して、最大6240x4160 の高解像度でダウンロードできます。 アップロード日: 2023年4月30日
